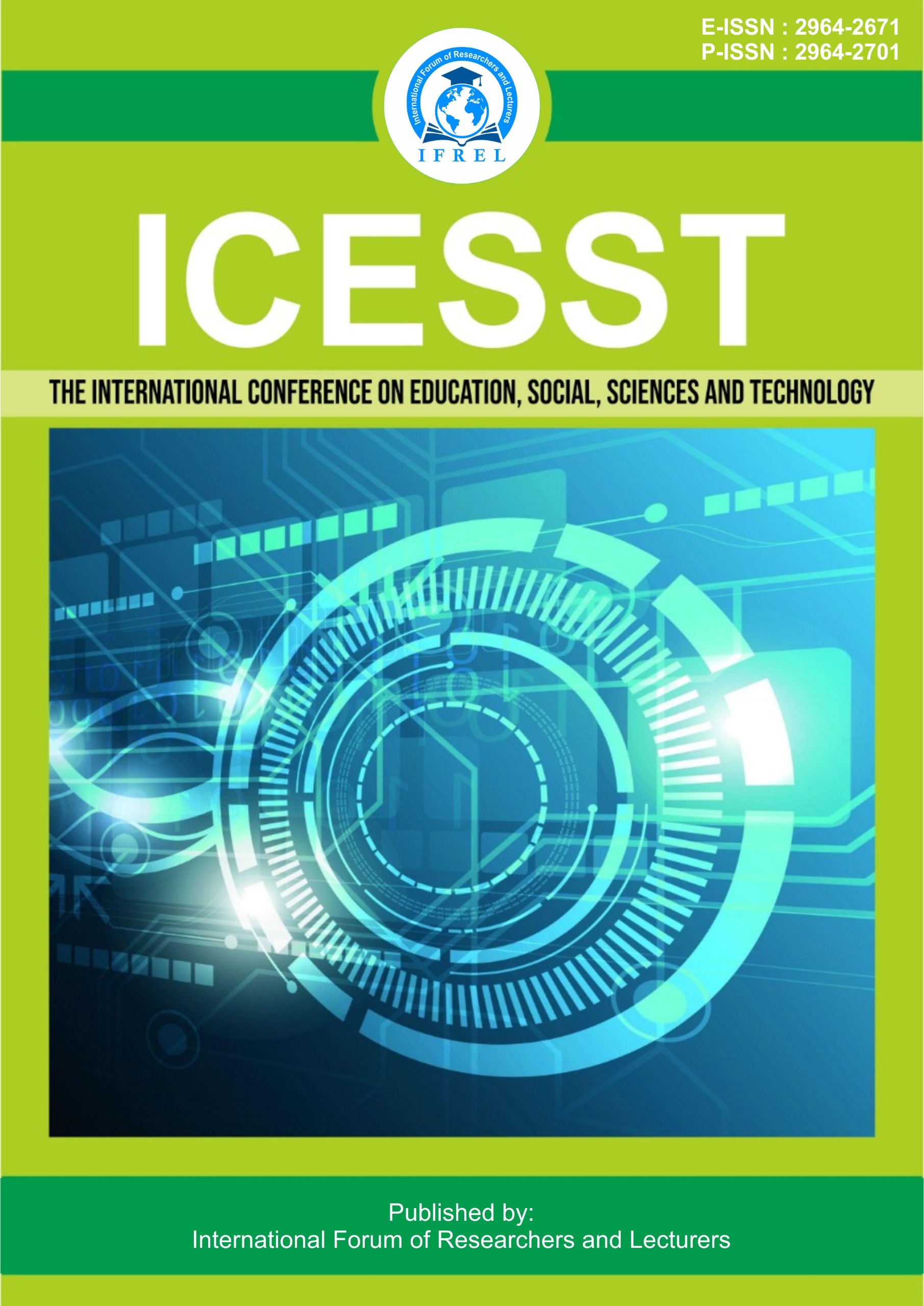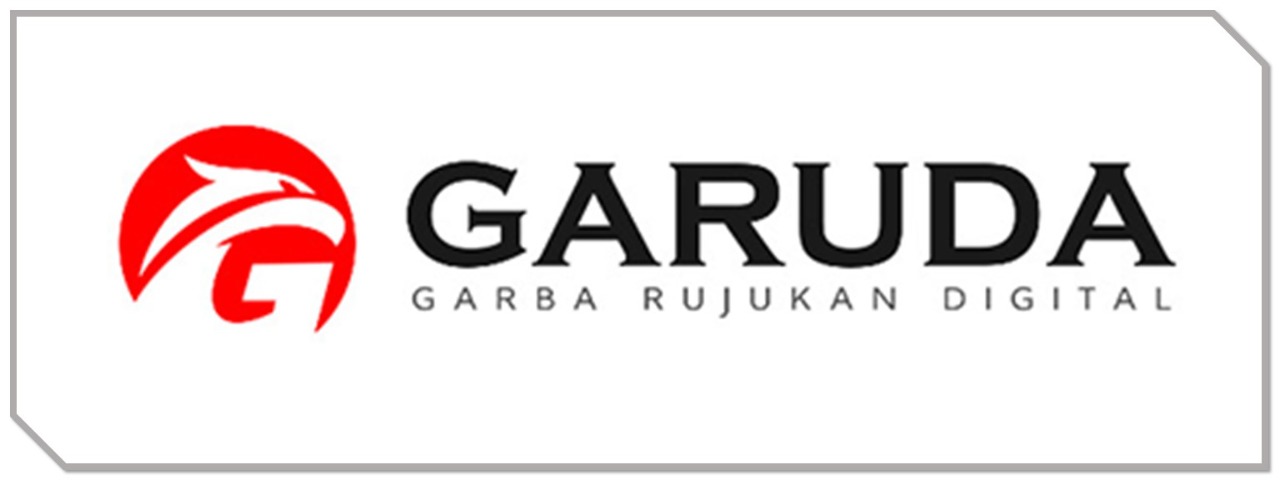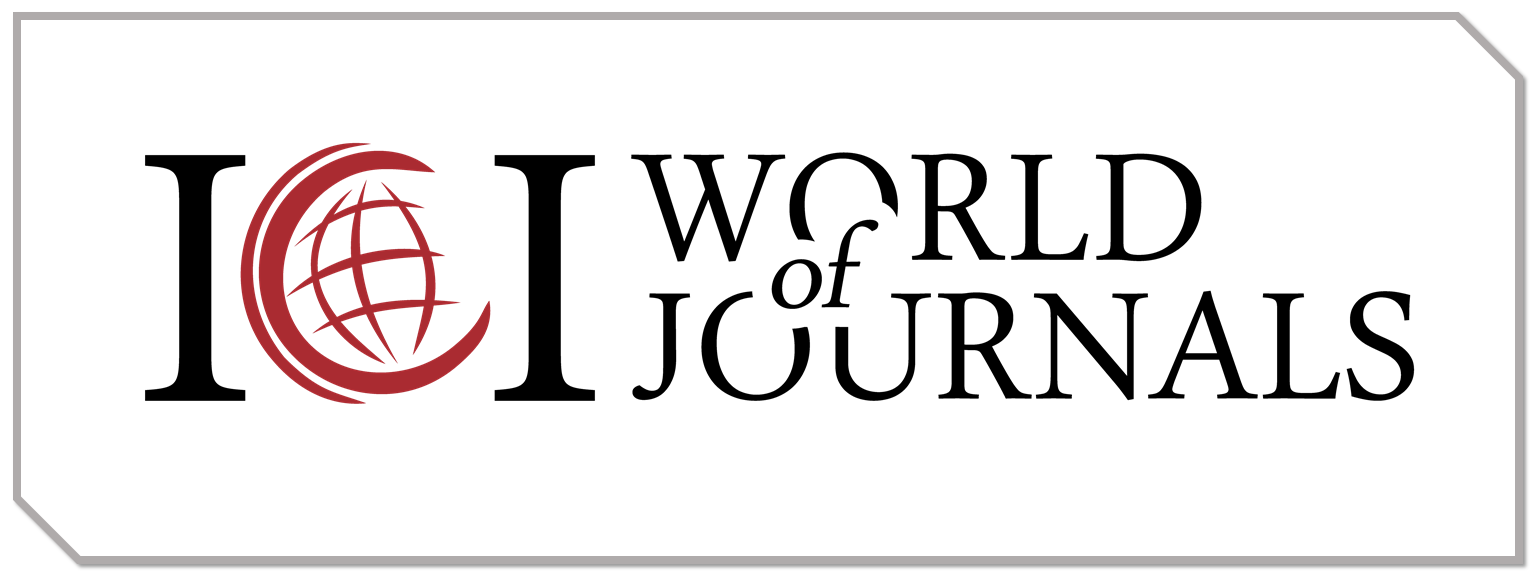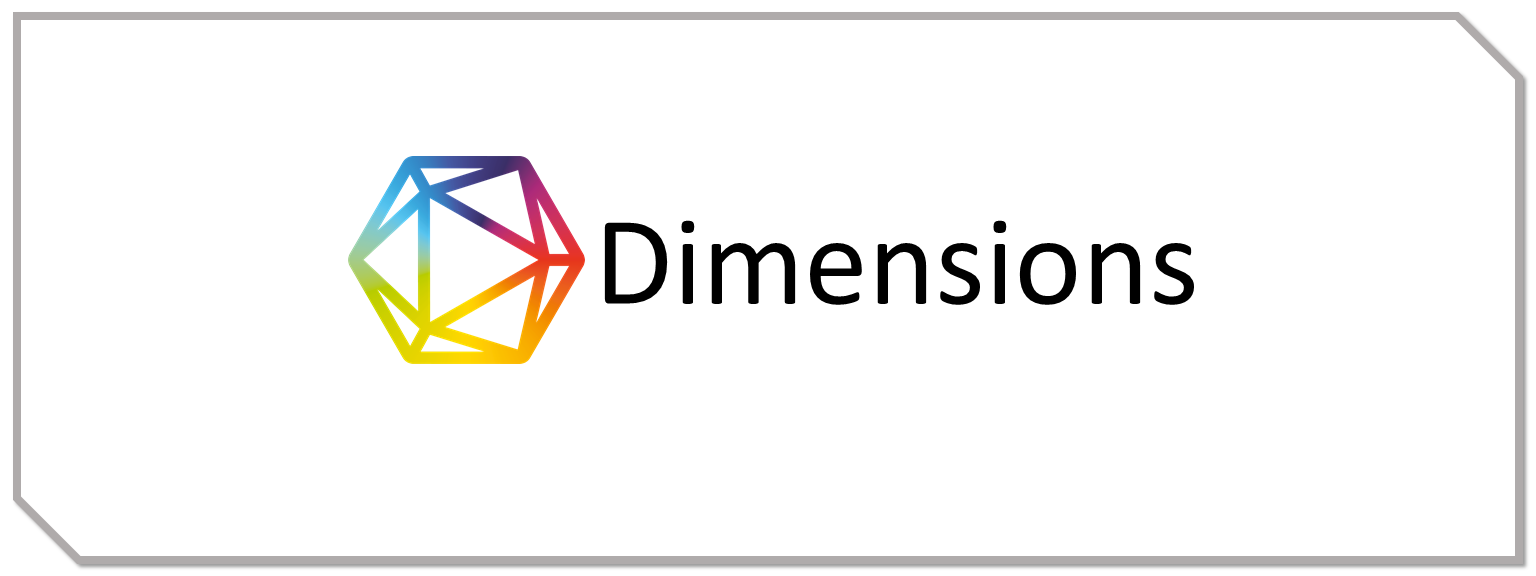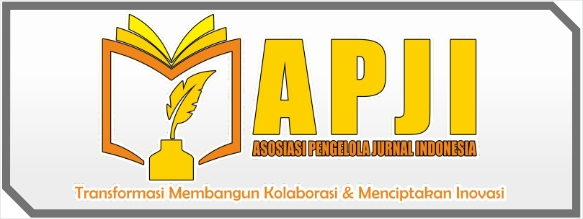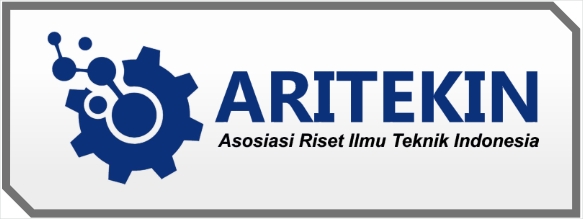BeeHive Co-Working with Green Architecture Approach
DOI:
https://doi.org/10.55606/icesst.v1i1.341Keywords:
Green Architecture, Workspace, Lounge Space, Co-Working SpaceAbstract
Mainstream work activities that are generally carried out in rigid office spaces sometimes cause boredom for workers. Variations in ways and places of working need to be accommodated to avoid boredom. BeeHive Co-Working was built with the aim of providing a new place to work and socialize which is expected to provide enthusiasm in carrying out work activities. The design method applied is through a process that begins with the problem of how to create a flexible, relaxed, and unpressured work environment. The idea of Co-Working design is proposed to answer the initial problem. Green Architecture theme is proposed as the main theme of BeeHive Co-Working design. The concept of Green Architecture used in this design takes the main focus as a building that is energy efficient, minimizes expenses and increases the added value of the building. The position of the building in green architecture is related to (1) being able to adapt to solar circulation and wind direction, (2) extending from east to west, blocking solar radiation on transparent walls, (3) reducing heat transmission from massive walls exposed to direct solar radiation. The design of BeeHive Co-Working, which applies the concept of Green Architecture, is realized in the form of a modern design transformed from a rectangular mass form with a front view that uses an additional honeycomb-shaped facade. BeeHive Co-Working facilities that support the function of casual work are accommodated by the provision of furniture designed for the convenience of working while relaxing. The commercial function is supported by the provision of café shop facilities. This design is expected to be a place for workers to restore energy from the fatigue of busy work activities.
References
Anisa. (2014). Aplikasi Green Architecture pada Rumah Tradisional Kudus. Jurnal Teknologi Vol 6 No 2.
Aryadi, Y. (2017). Co-Working Space Di Kota Pontianak. Jurnal online mahasiswa Arsitektur Universitas Tanjungpura, 5(2), 172-185.
Blank, S. (2014). What‘s A Startup? First Principles. Nature Reviews Drug Discovery, 13(8), 570–570.
Febrianto, Sigit, R. (2019). Kajian Metode Dan Konsep Bentuk Arsitektur Hijau Pada Bangunan Rumah Tinggal, Seminar Nasional Infrastruktur Berkelanjutan 2019 Era Revolusi Industri 4.0 Teknik Sipil dan Perencanaan, 103-108.
Fuzi, A., Clifton, N., & Loudon, G. (2014). New in-house organizational spaces that support creativity and innovation: the Co-Working Space. Paper presented at the R & D Management Conference.
Kojo, I., & Nenonen, S. (2016). Typologies for Co-Working Spaces in Finland – what and how? Facilities, 34(5/6), 302-313. doi: 10.1108/f-08-2014-0066.
Lazuardi, Azhar; Donny Trihanondo. 2014. Perancangan Media Promosi Byline Space Sebagai Penyedia Co-working Space di Jakarta. Program Studi Desain Komunikasi Visual, Fakultas Industri Kreatif, Universitas Telkom. Bandung
Mauludi, Fikri, A., Anisa., Satwikasari, Fitri, A., (2020). Kajian Prinsip Arsitektur Hijau Pada Bangunan Perkantoran (Studi Kasus United Tractor Head Office Dan Menara Bca). SINEKTIKA Jurnal Arsitektur, 17(2), 155-161.
Moreira, Antonio Carrizo. 2013. O Agora Das Bibliotecaspublicasou a Biblioteca Agora. Trabalho De Grupo 2. Coimbra.
Nuraini, C. (2019). Morphology of Residential Environment of Singengu Village in Mandailing JuNorth Sumatra. Journal Regional and City Planning, Vol. 30, No. 3, Page : 241-260.
Nuraini, C., & Sudrajat, I. (2010). Metode Perancangan Arsitektur. Bandung Karya Putra Darwati
Pramedesty, Dwi, R., Murdowo, D., Sudarisman, I., Handoyo, D, A. (2018). Co-Working Space Sebagai Solusi Kebutuhan Ruang Kerja Berdasarkan Karakteristik Startup Kreatif. Jurnal I D E A L O G Ide dan Dialog Indonesia, 3(1), 50-60.
Priatman, Jimmy. (2002). Energy-Efficient Architecture, Paradigma dan Manifestasi Arsitektur Hijau. Dimensi Journal of Architecture and Built Environment Vol 30 No 2.
Siregar, HH. (2012). Pengembangan Kawasan Pasar Sei Sikambing Medan. Jurnal Arsitektur dan Perkotaan “Koridor”. 3 (1) : 70-76.
Sulistyan, Bahtiar, R., Lukiana, N., Ato’illah, M. (2022). Perencanaan Co-Working Space dalam Peningkatan SDM di Kabupaten Lumajang. Jurnal Abdi Masyarakat Indonesia, 2(1), 243-248.
Utsman, Rochbani, M., Suroto. W., Winarto, Y. (2019). Penerapan Prinsip Arsitektur Hijau Pada Bangunan Kantor Sewa Di Surakarta. Jurnal senTHong, 2(2), 415-424.
Uzzaman, Anis. 2015. Panduan Membangun Star-Up Ala Silicon Valley. Star-up Pedia. Bentang. Yogyakarta.
Weijs-Perrée, M., van de Koevering, J., Appel-Meulenbroek, R., & Arentze, T. (2019). Analysing user preferences for Co-Working Space characteristics. Building Research & Information, 47(5), 534-548. doi: 10.1080/09613218.2018.1463750.

