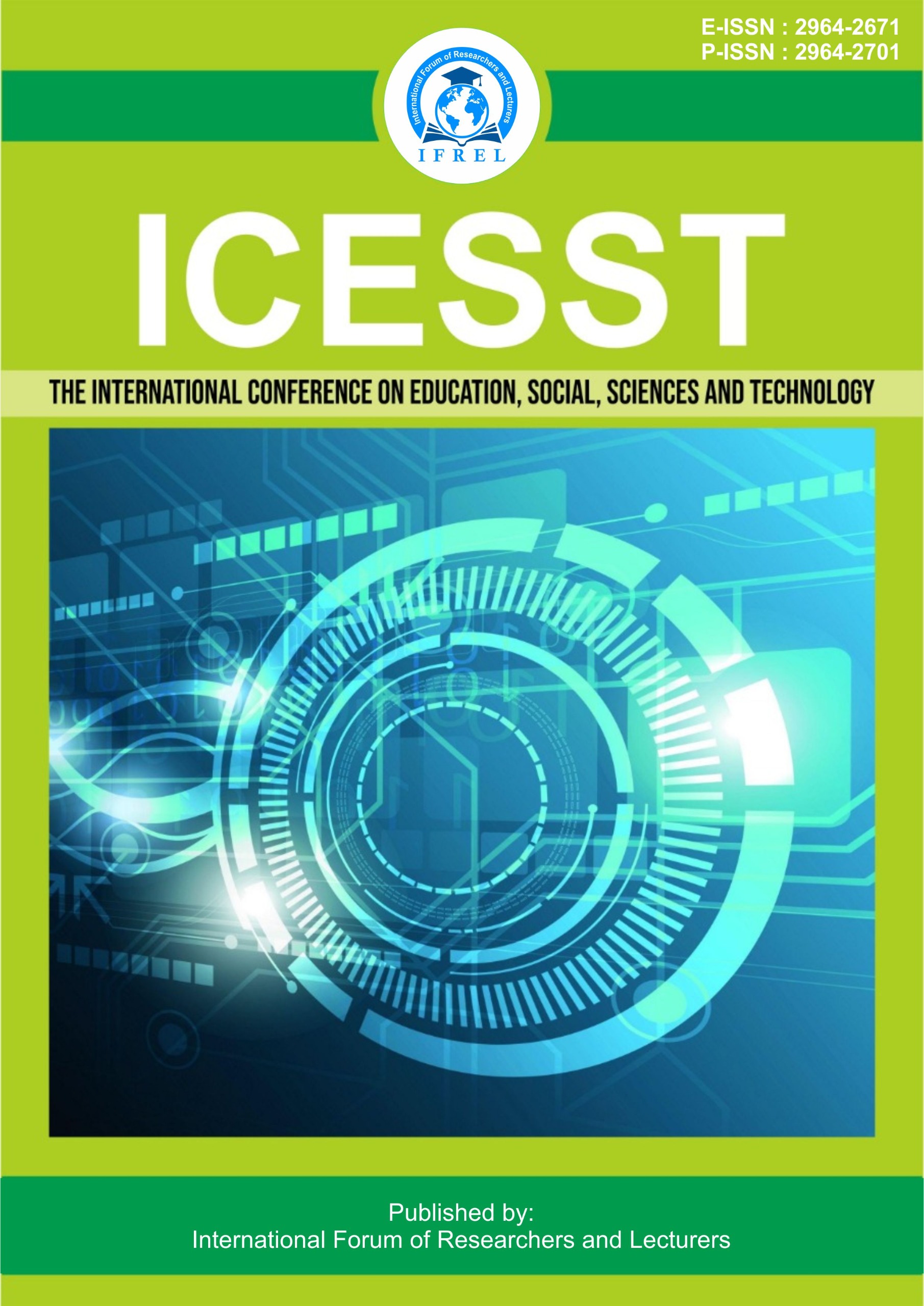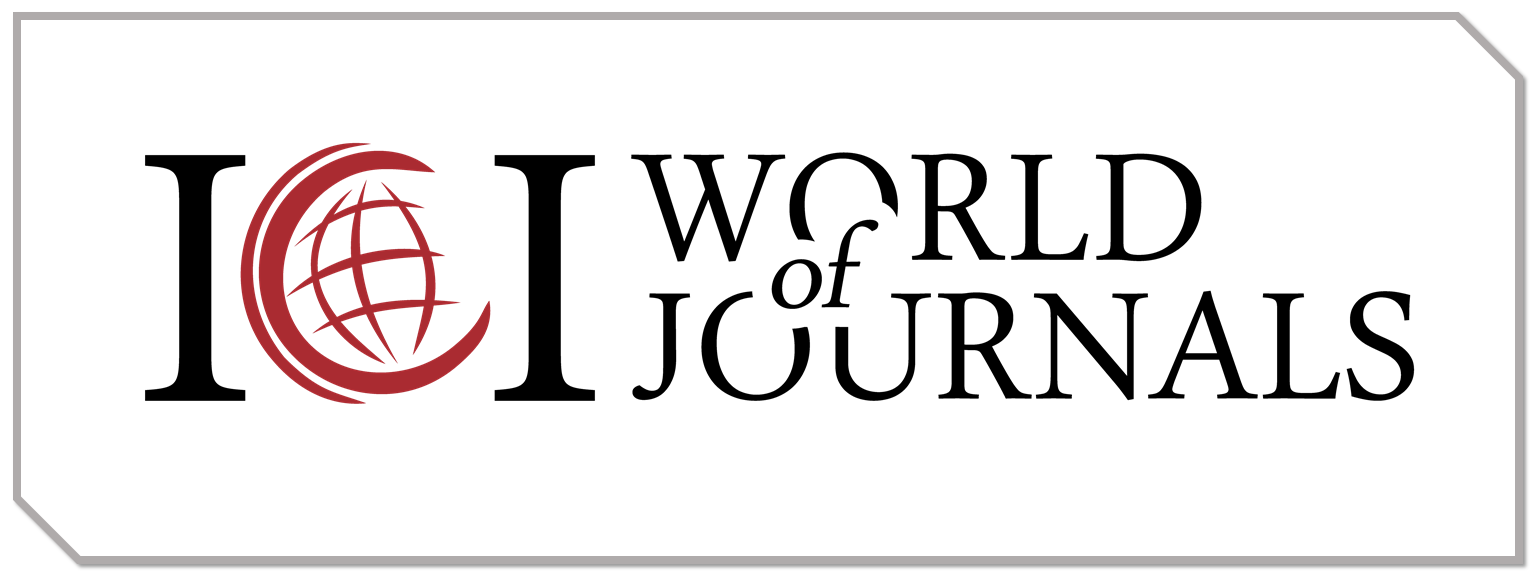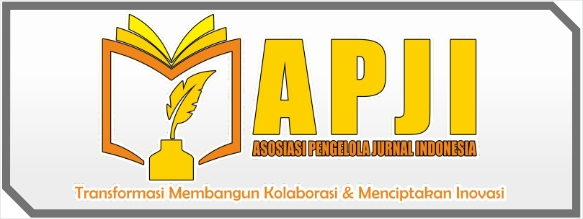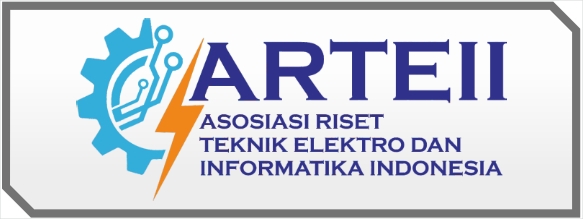The Main Plaza Design For Al-Amin Living Lab And Industrial Park In Sampe Cita Village
DOI:
https://doi.org/10.55606/icesst.v3i2.417Keywords:
Outdoor Plaza, Sustainable Architecture, Architectural DesignAbstract
This research was conducted to design Plaza Utama Al-Amin Living Lab and Industrial Park in Sampe Cita Village, Kutalimbaru District to fulfill the space needs and requirements. The design of Al-Amin Main Plaza Living Lab and Industrial Park in Sampe Cita Village, Kutalimbaru District can create the flexibility of the desired space and shape. Plaza is a word derived from Spanish which has a meaning related to “field”. Plaza can be described as an open space for the public (public space) that can be found in urban areas or a region. Sustainable architecture, also known as green architecture, is an architectural concept that seeks to minimize the negative impact of the building environment with efficiency and moderation in the use of materials, energy, and development space and ecosystem at large. The development of Al-Amin Living Lab and Industrial Park is adjusted to the plans and concepts that have been made. The detailed design of the area to be created must follow the rules of the concept of sustainability and local wisdom. Every building that will be built in this area must have an environmentally friendly and energy-efficient concept. The design of the Main Plaza of Al-Amin Living Lab and Industrial Park follows the rules of sustainable architectural design. This is shown by the use of environmentally friendly materials and designs that are in harmony with the environment. The design concept of the Main Plaza of Al-Amin Living Lab and Industrial Park also refers to the masterplan of the area that has been made before.
References
Aharonian, F., Akhperjanian, A. G., Aye, K.-M., Bazer-Bachi, A. R., Beilicke, M., Benbow, W., Berge, D., Berghaus, P., Bernlöhr, K., & Bolz, O. (2004). Calibration of cameras of the HESS detector. Astroparticle Physics, 22(2), 109–125.
Baraban, R. S., & Durocher, J. F. (2010). Successful restaurant design. John Wiley & Sons.
BPS Deli Serdang. (2021). Kecamatan Sunggal Dalam Angka.
Coleman, S. R. (2006). Structural fat grafting: more than a permanent filler.
Council, F. F., & Council, N. R. (2002). Learning from our buildings: A state-of-the-practice summary of post-occupancy evaluation (Vol. 145). National Academies Press.
Fitri, R., Bagaskoro, S. T., & Purba, P. P. A. (2024). Pendampingan Mahasiswa MBKM KKNT dalam Perencanaan Daerah Wisata Kuta Rayat, Kecamatan Naman Teran, Kabupaten Karo. Jurnal Pengabdian Masyarakat Sains dan Teknologi, 3(1), 01-08.
Husna, A., & Satria, I. (2019). Effects of return on asset, debt to asset ratio, current ratio, firm size, and dividend payout ratio on firm value. International Journal of Economics and Financial Issues, 9(5), 50–54.
Lubis, H. P., Rangkuty, D. M., Wulandari, D. Y., & Andryani, I. (2023, April). Analysis of Market Potential Development of Al-Amin Science and Industrial Park (Living Lab) Glugur Rimbun Area in Kutalimbaru District, Deli Serdang Regency. In Proceeding of The International Conference on Economics and Business (Vol. 2, No. 1, pp. 22-33).
Munthe, A. a. Y., Nuraini, C., & Wisdianti, D. (2023, November 30). CO WORKING SPACE AND CAFÉ DESIGN IN MEDAN WITH A TROPICAL ARCHITECTURAL APPROACH. Munthe | PROSIDING UNIVERSITAS DHARMAWANGSA. https://proceeding.dharmawangsa.ac.id/index.php/PROSUNDHAR/article/view/295/pdf
Nuraini, C. (2015). KEARIFAN LINGKUNGAN DALAM PENGELOLAAN HUTAN, TANAH DAN SUNGAI DI DESA SINGENGU, KECAMATAN KOTANOPAN KABUPATEN MANDAILING NATAL , SUMATERA UTARA (Environmental Wisdom on Management of Forest, Soil and River in Singengu Village, Kotanopan District). Jurnal Manusia Dan Lingkungan (Journal of People and Environtment)/Manusia Dan Lingkungan, 22(1), 100. https://doi.org/10.22146/jml.18730
Ongkohadi, Y. (2014). Perancangan interior magnum kafe di Surabaya. Jurnal Intra, 2(2), 421–425.
Rangkuty, D. M., Sajar, S., Yazid, A., & Satria, W. (2024, January). A Study Of Household Business At Sampe Cita Village. In Proceeding Of International Conference On Education, Society And Humanity (Vol. 2, No. 1, pp. 458-465).
Rangkuty, D. M., Setiawan, A., Franita, R., & Ningsih, R. T. (2024). ECONOMIC LITERACY AND PRICE OF GOODS CONCEPT IN SAMPE CITA VILLAGE FOR HOUSEHOLD BUSINESS GROUP. TRANSACTION: Journal of Taxation, Accounting, Management and Economics, 1-7.
Setiawan, S. A., & Woyanti, N. (2010). Pengaruh umur, pendidikan, pendapatan, pengalaman kerja dan jenis kelamin terhadap lama mencari kerja bagi tenaga kerja terdidik di kota Magelang. Universitas Diponegoro.
Siregar, H. F., Wisdianti, D., & Yusnadi, D. F. (2024). Analisis Qanun dan Perwujudan Syariat Islam pada Arsitektur Tradisonal Aceh: Studi Kasus: Rumoh Aceh. ATRIUM: Jurnal Arsitektur, 10(1), 17-28.
Sumargo, P. S. (2003). Penerapan Konsep Mixed-Use dalam Pengembangan Kawasan Kota. Depok: KILAS Jurnal Arsitektur FTUI. Hal, 58.
Syam, F. H., Wisdianti, D., Sajar, S., & Bahri, S. (2023, July 3). ARSITEKTUR BERKELANJUTAN (Studi Kasus: Living Lab di Kecamatan Kutalimbaru). https://tahtamedia.co.id/index.php/issj/article/view/311
Syam, N. F. H., Wisdianti, N. D., Sajar, N. S., & Bahri, N. S. (2023). Designing Living Lab Area With Sustainable Architecture Concept. The International Conference on Education, Social Sciences and Technology, 2(1), 42–51. https://doi.org/10.55606/icesst.v2i1.264
Wang, Z., & Wang, Y. (2015). Research on Vertical Space System of Mixed-Use Complex. Int. J. High-Rise Build, 4, 153–160.
Wisdianti, D., Lase, T. S., & Aulia, F. (2024). Penggunaan Software Sketchup dan BIM dalam Proses Perancangan Bangunan Bentang Lebar Studi Kasus: Masjid Agung Medan. Jurnal Teknik dan Teknologi Indonesia, 2(1), 1-18.
Downloads
Published
How to Cite
Issue
Section
License
Copyright (c) 2024 The International Conference on Education, Social Sciences and Technology (ICESST)

This work is licensed under a Creative Commons Attribution-ShareAlike 4.0 International License.















